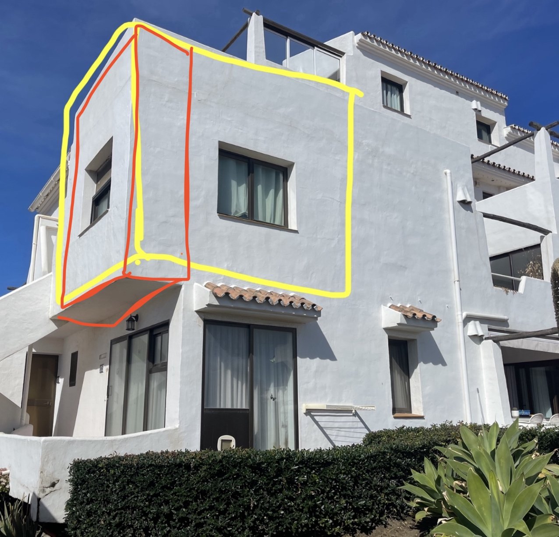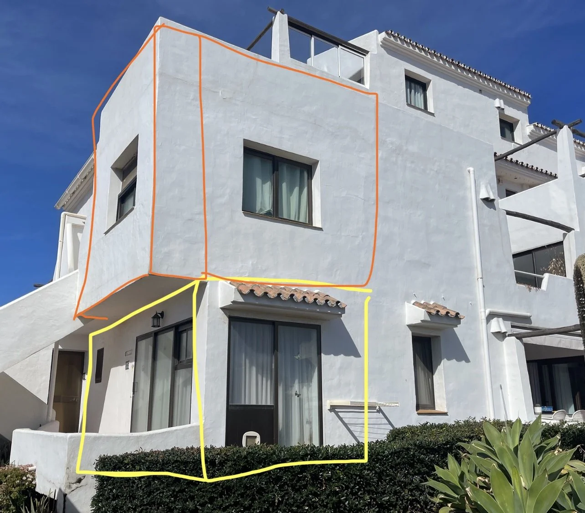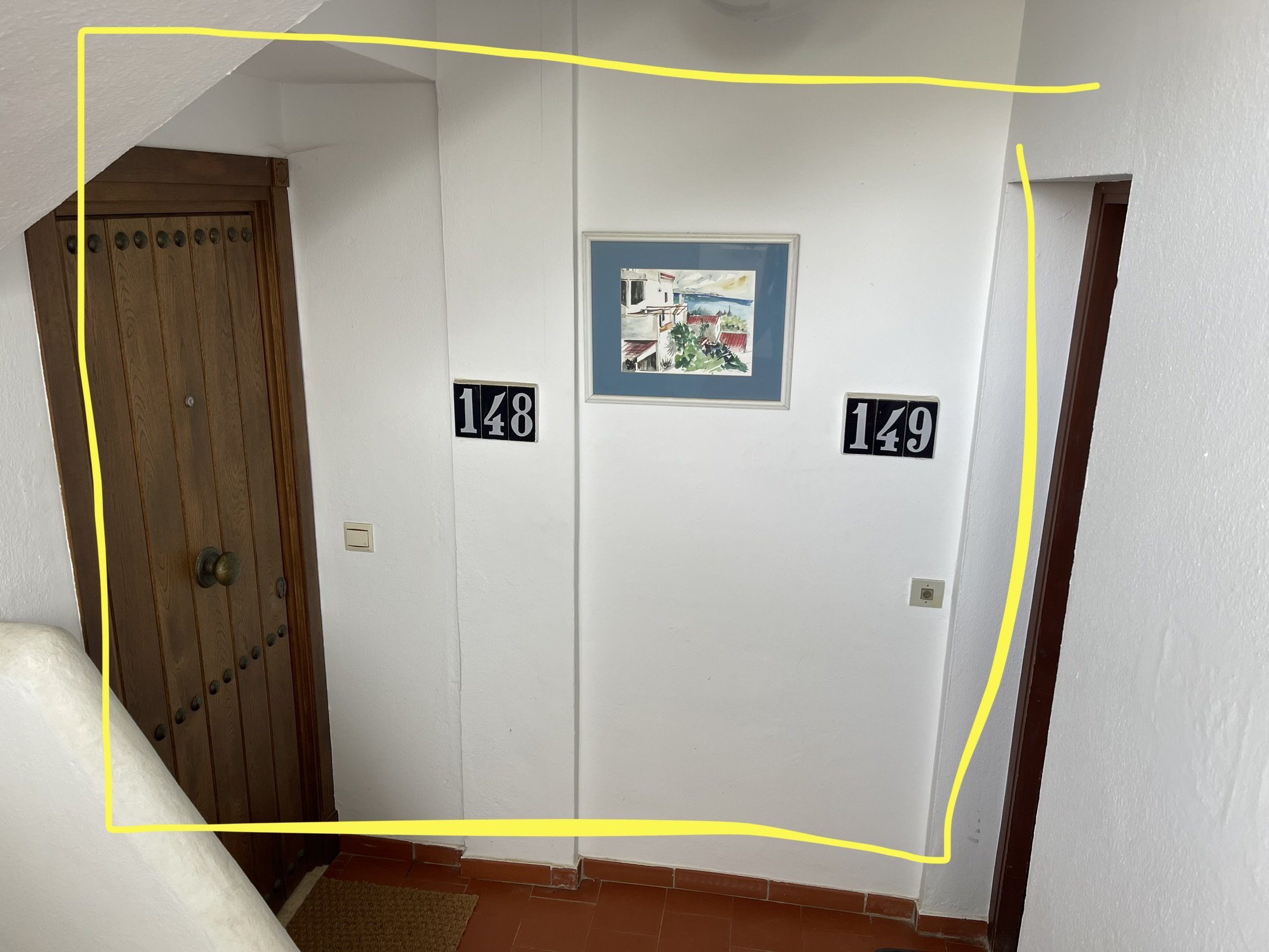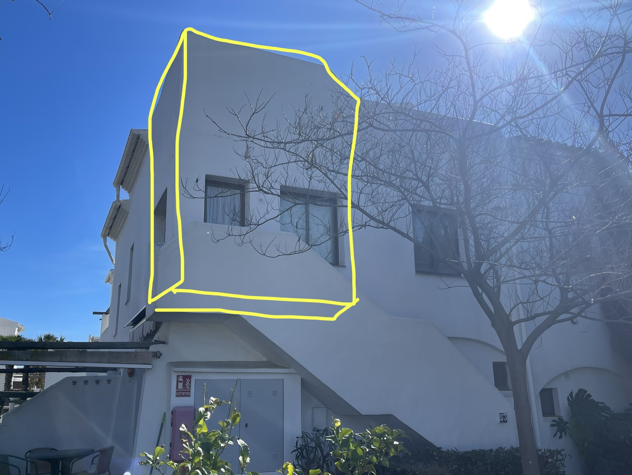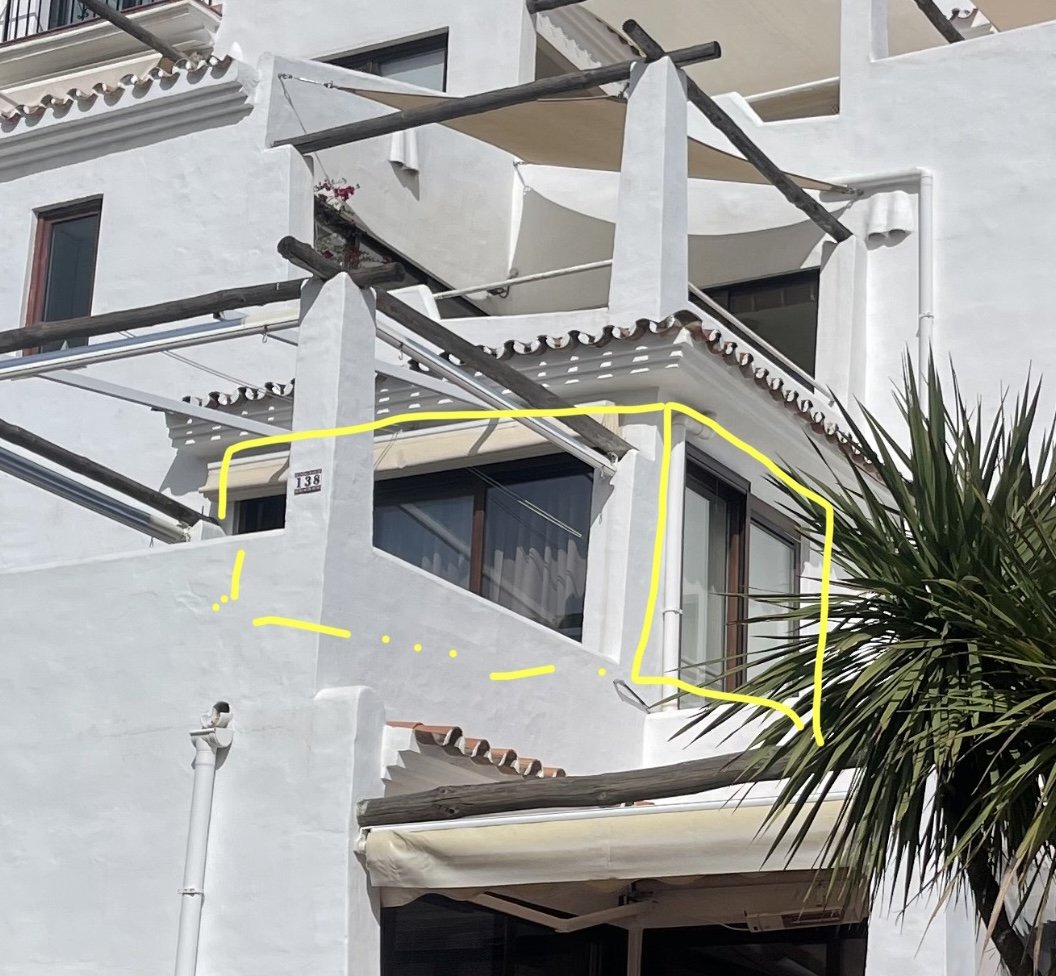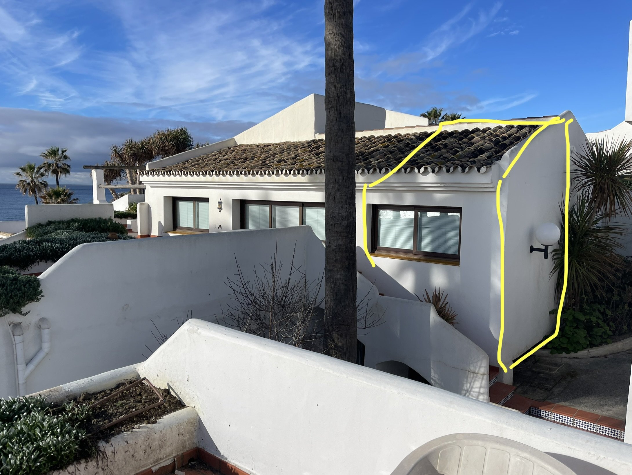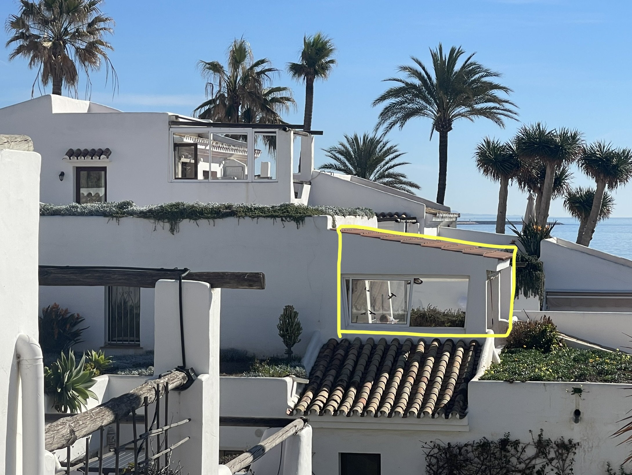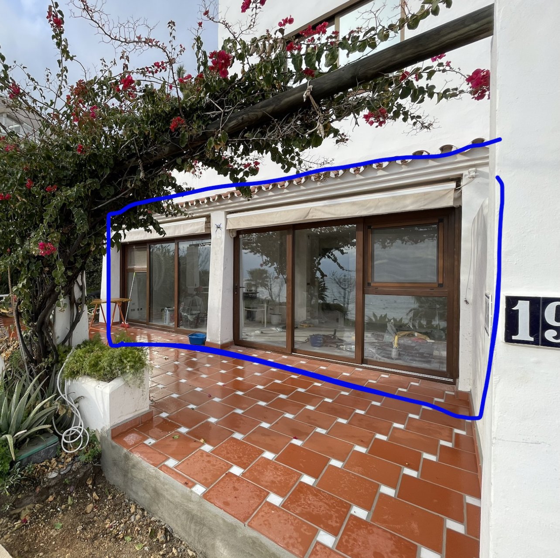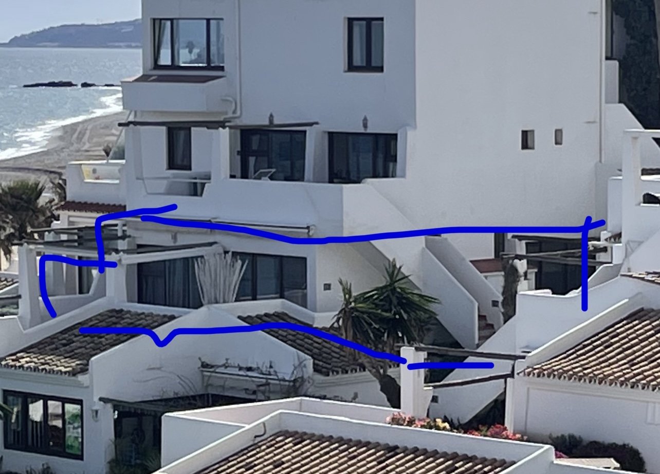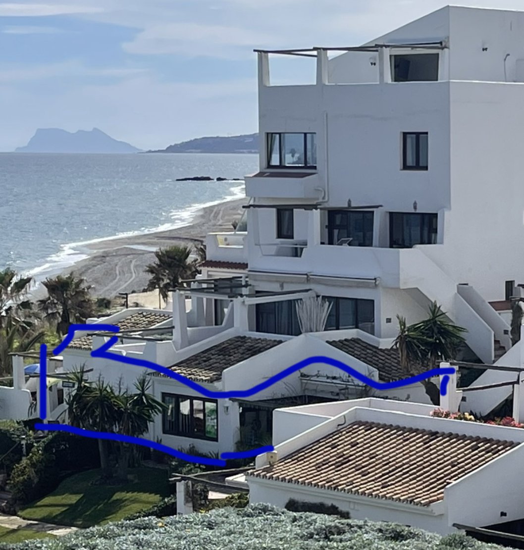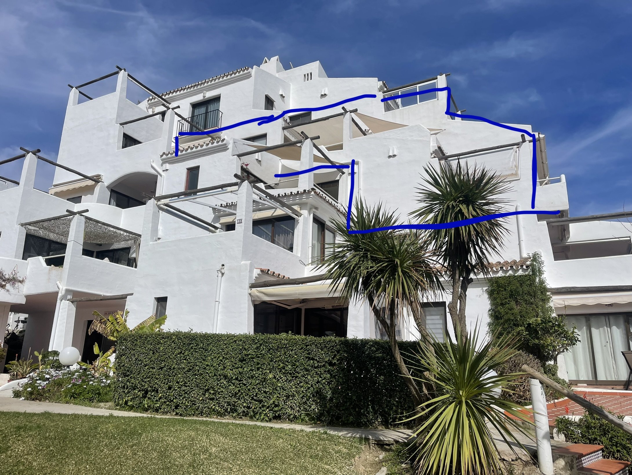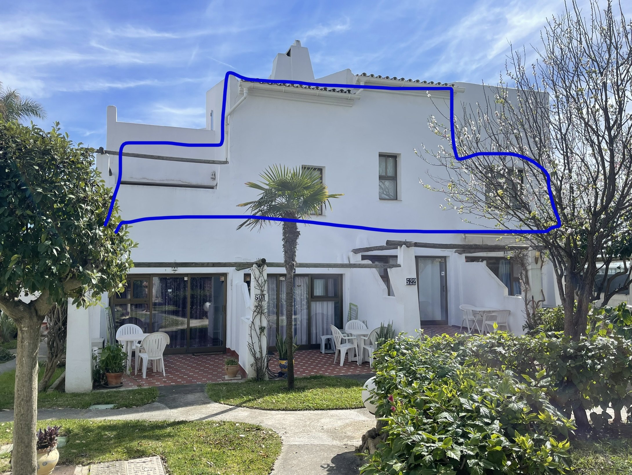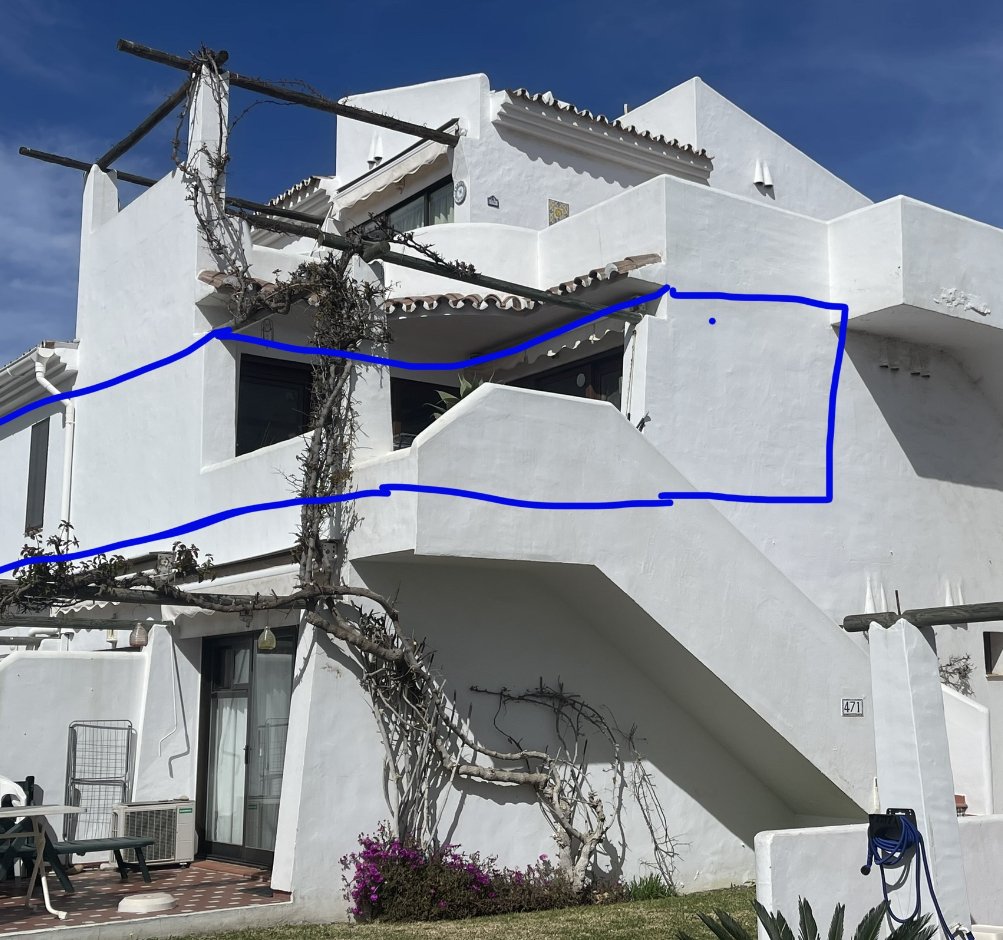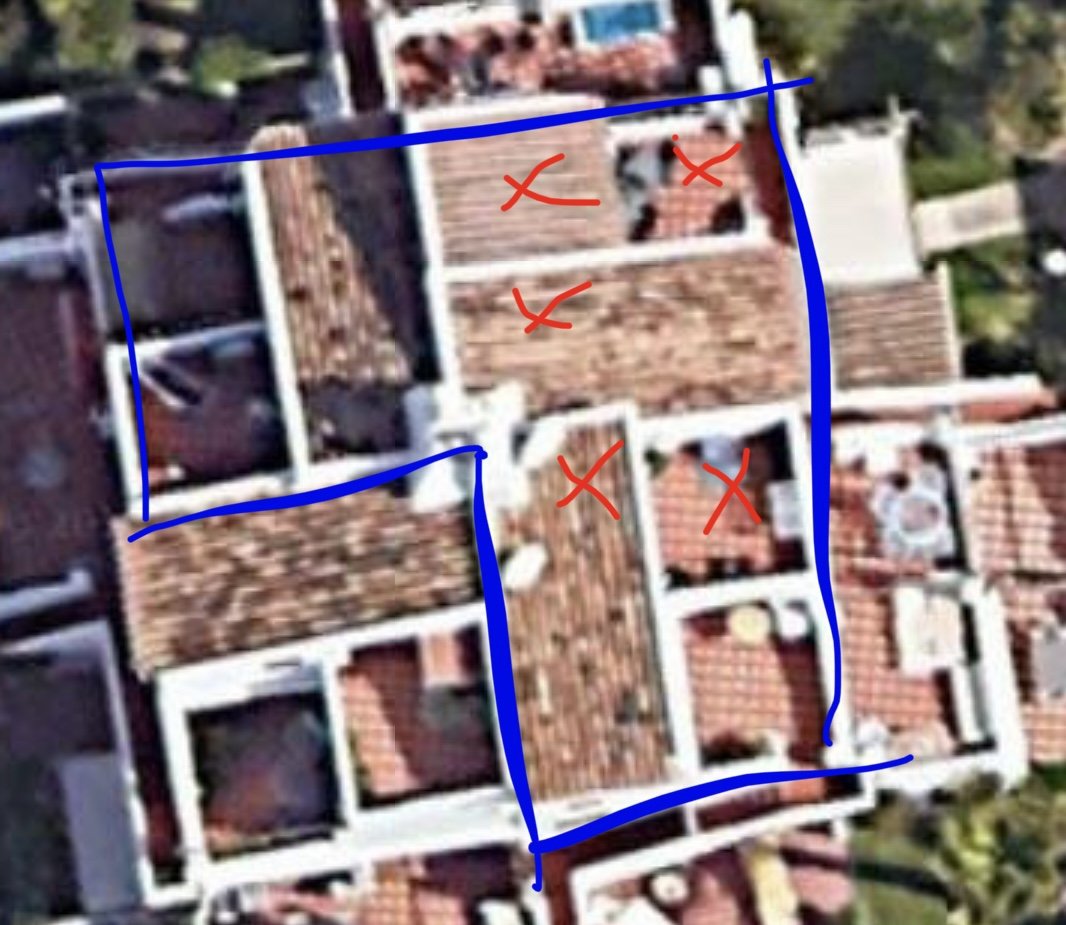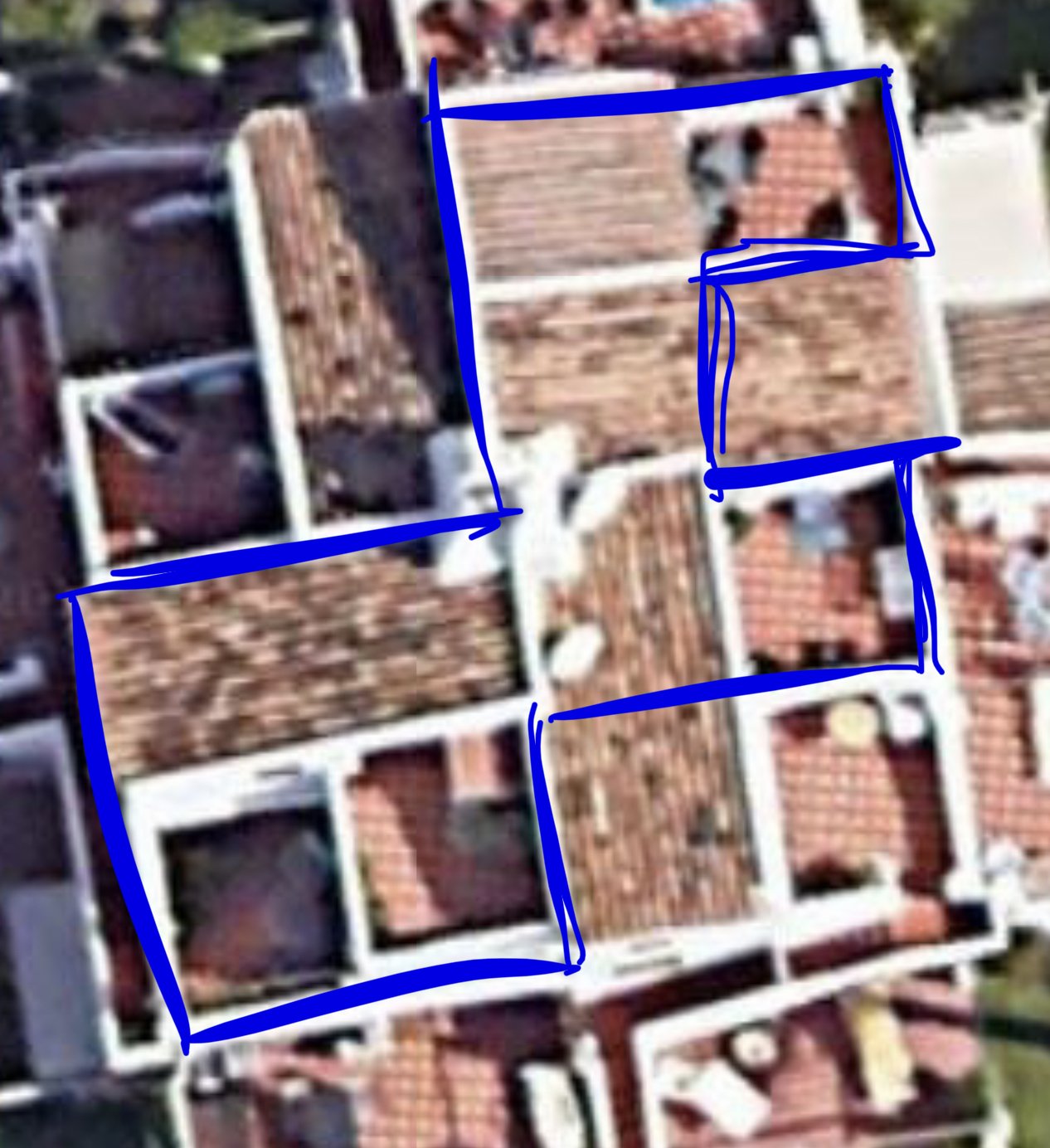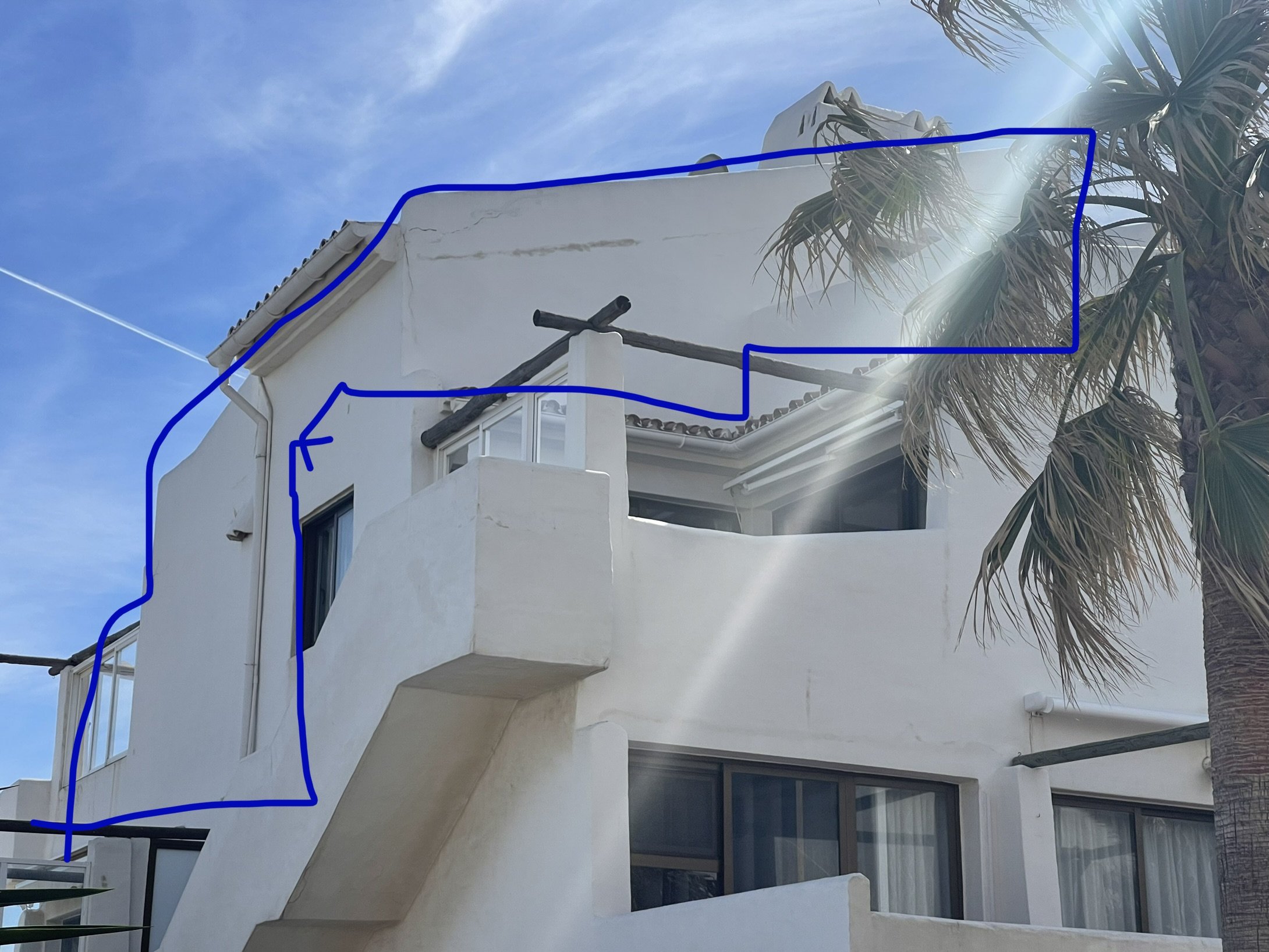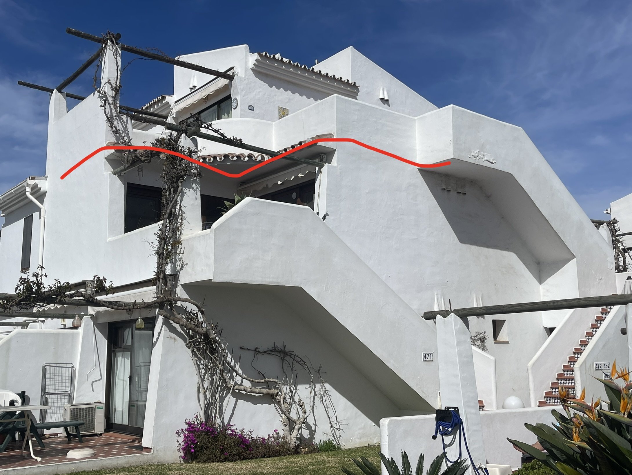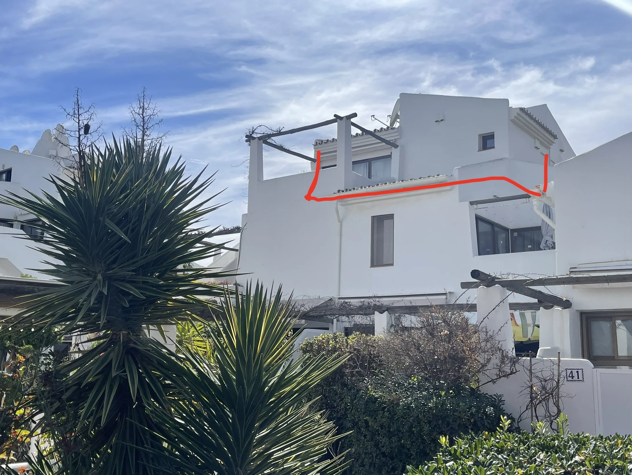Structural Modifications
Maintaining an inventory of previous structural modifications to private property, modifications to the facade of buildings and especially to common property which may be in private use is important for several reasons: such modifications may create precedent for what others can do; they might also alter the fair distribution of participation quotas (if not ownership coefficients).
ENCLOSURES
~
ENCLOSURES ~
Apartment 141. Complete enclosure of lower terrace and of a common-ownership external staircase of an A1 property unit, creating 3x4m² of useful internal residential living space and substantially altering the common-ownership facade.
Apartment 135. Creation of 3x3m of useful internal living space by complete enclosure of a loggia.
Apartments 142, 147 and 148. Creation of 3x3m² of useful indoor residential space by annexation of common corridor and storerooms into private property. Also reduces the number of property units in the community, by making it impossible to access apartment 147 from common areas (142 has an external stairway for access, but I do not know whether this was part of the original construction).
Apartment 147. Creation of 3x3m² of useful indoor residential space by vertical extensions to block 18 (plus new terrace)
Apartments 144 and 143. Creation of 3x3m² of useful indoor residential space by annexation of common corridor and storerooms into private property. Also makes it impossible to access apartment 142 from inside the building.
Apartment 53. Complete enclosure of the lower terrace of an A1 apartment and construction of a high wall around a new terrace above it.
Apartment 57. Creation of 3x3m² of useful indoor residential space by complete enclosure of a terrace.
Apartment 150/151. Creation of 6x3m² of useful indoor residential space by vertical extension to block 18.
Apartment 138. Full enclosure of a Loggia.
A 3x3m² enclosure has been added to apartment 117, converting an A2 unit into a type B. In addition, apartments 117 and 118 have been joined, with removal of external access to 117 and changes to the location of windows.
Apartment 164. Creation of 3x3m² of useful indoor, private residential space by complete enclosure of a terrace.
Apartment 82. Creation of 3x3m² of useful indoor residential space by complete enclosure of a terrace.
Apartment 145. Creation of 3x3m² of useful indoor residential space by installation of windows in a loggia.
Apartment 130. Structural roof covering terrace, making new semi-indoor living space from an open terrace.
Apartment 112. Creation of 3x3m² of useful indoor residential space by annexation of part of a basement into an A2 apartment.
Community building. 3x3m² of useful but empty indoor space which is not described on master deeds.
Community building not included on master deeds. Used by Naturist Association of Costa Natura. No rent to the Community of Owners found in accounts.
PRIVATE USE OF COMMON AREAS
~
PRIVATE USE OF COMMON AREAS ~
Approximately 100 areas of common land can be identified which are in private use; some are geolocated on the linked map. A majority of these areas appear to have evolved during the course of time, without being repossessed into common use. Some may have been seized without consent of co-owners (but complete records of the community have been impossible to obtain).
JOINING OF PROPERTY UNITS
~
JOINING OF PROPERTY UNITS ~
Apartments 199 and 198 have been internally joined, including alteration of the facade by removal of a dividing wall between their terraces (without any consultation with the Board of Owners). In addition, the terrace has been extended into an adjacent area of common land despite that the Board of Owners voted against it.
Apartment 185 has been internally joined with a section of apartment 187.
Apartments 184 and 190 have been internally joined.
Apartments 173 and 177 have been internally joined, with possible alteration of terraces.
Apartments 142, 147 and 148 appear to have been internally joined, including the annexation of a common-ownership corridor and store cupboards totalling 3x3m² plus the structural enclosure of an entire terrace (substantially altering the facade) plus of a loggia. The result appears to be an increase of approximately 8x3 m² of internal living space for the combined 3 property units.
Apartment 95 has been joined with the upper floor of apartment 94, but this change has not been registered in the master deed.
Apartments 51 and 53 have been joined, in addition to the construction of a full structural enclosure of the lower floor terrace of apartment 53. The result is an increase of approximately 3x3m² of useful internal living space.
Apartments 189 and 196 have been internally joined, including alterations to the facade (which require majority agreement of the Board of Owners).
Apartments 117 and 118 have been joined, plus an additional 3x3m² of internal enclosed living space has been constructed.
Apartments 471 and 49 have been internally joined. Although both are described in the master deeds as A1 units, neither have upper levels.
Apartments 81, 82 and 83 appear to have been internally joined, but the upper levels of 82 and either 81 or 83 may have been separated and internally joined to the upper level of 80.
Apartment 80 may have been internally joined to the upper levels of apartments 82 and 83 (or of 80 and 83).
SUBDIVISION OF PROPERTY UNITS
~
SUBDIVISION OF PROPERTY UNITS ~
Apartment 94 has been subdivided and the upper floor has been incorporated into apartment 95.
Apartment 187 has been subdivided and an area of 3x3m² has been incorporated into apartment 185.
Apartment 87 has been subdivided into two separate property units, described as 871 and 872 (but not registered on the master deed). Creation of new property units requires unanimous agreement by the Board of Owners.
Apartment 47 has been subdivided to create a new property unit in its upper floor, but not registered in the master deed. Creation of new property units requires unanimous agreement by the Board of Owners.
Apartment 45 has been subdivided to create a new property unit in its upper floor, but not registered in the master deed. Creation of new property units requires unanimous agreement by the Board of Owners.
OBSTRUCTIONS OF ACCESS ON COMMON LAND
~
OBSTRUCTIONS OF ACCESS ON COMMON LAND ~
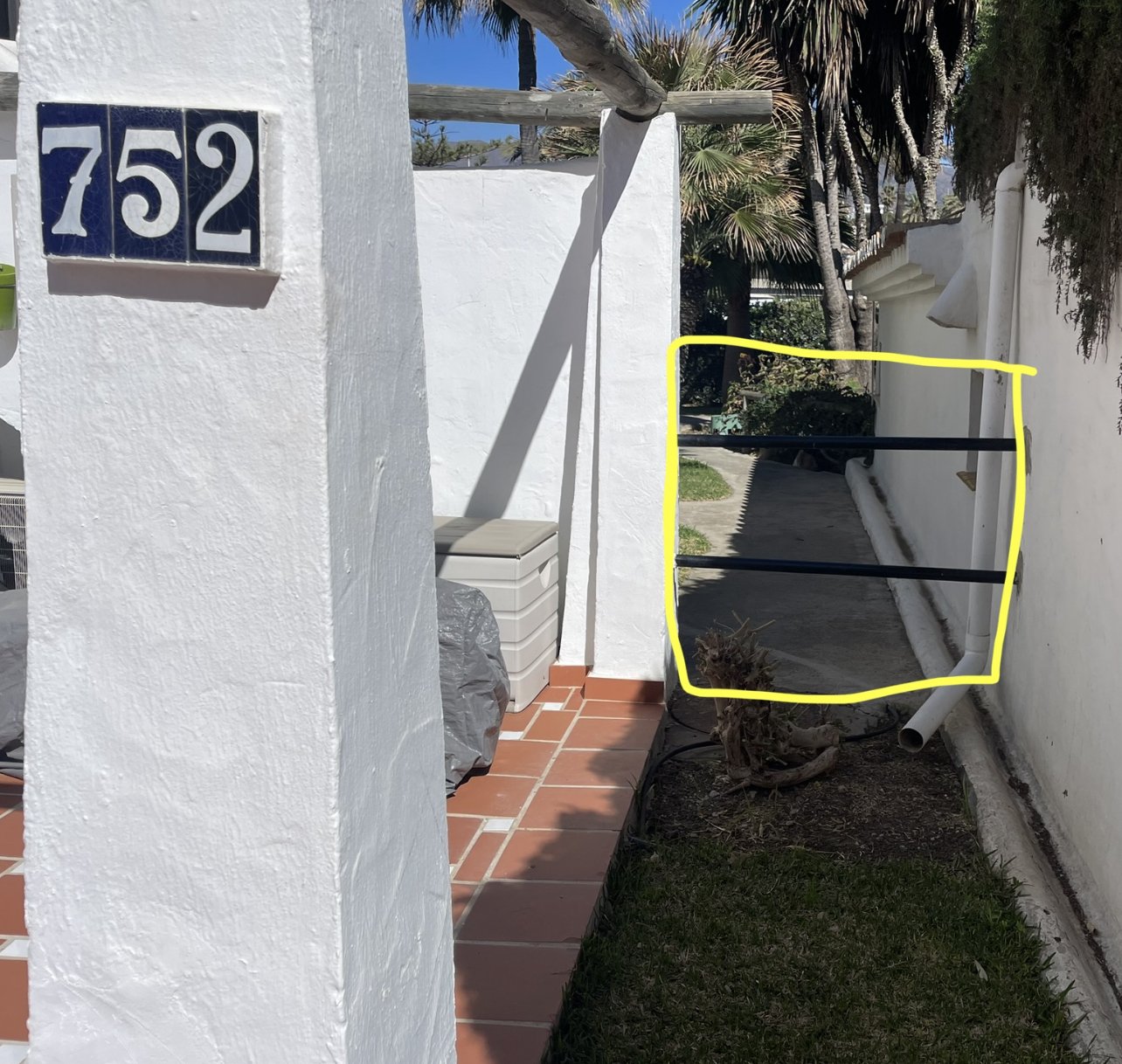
Metal bars restricting passage on a named path (Camino de Ronda)

Wall and gate restricting access to common terrace
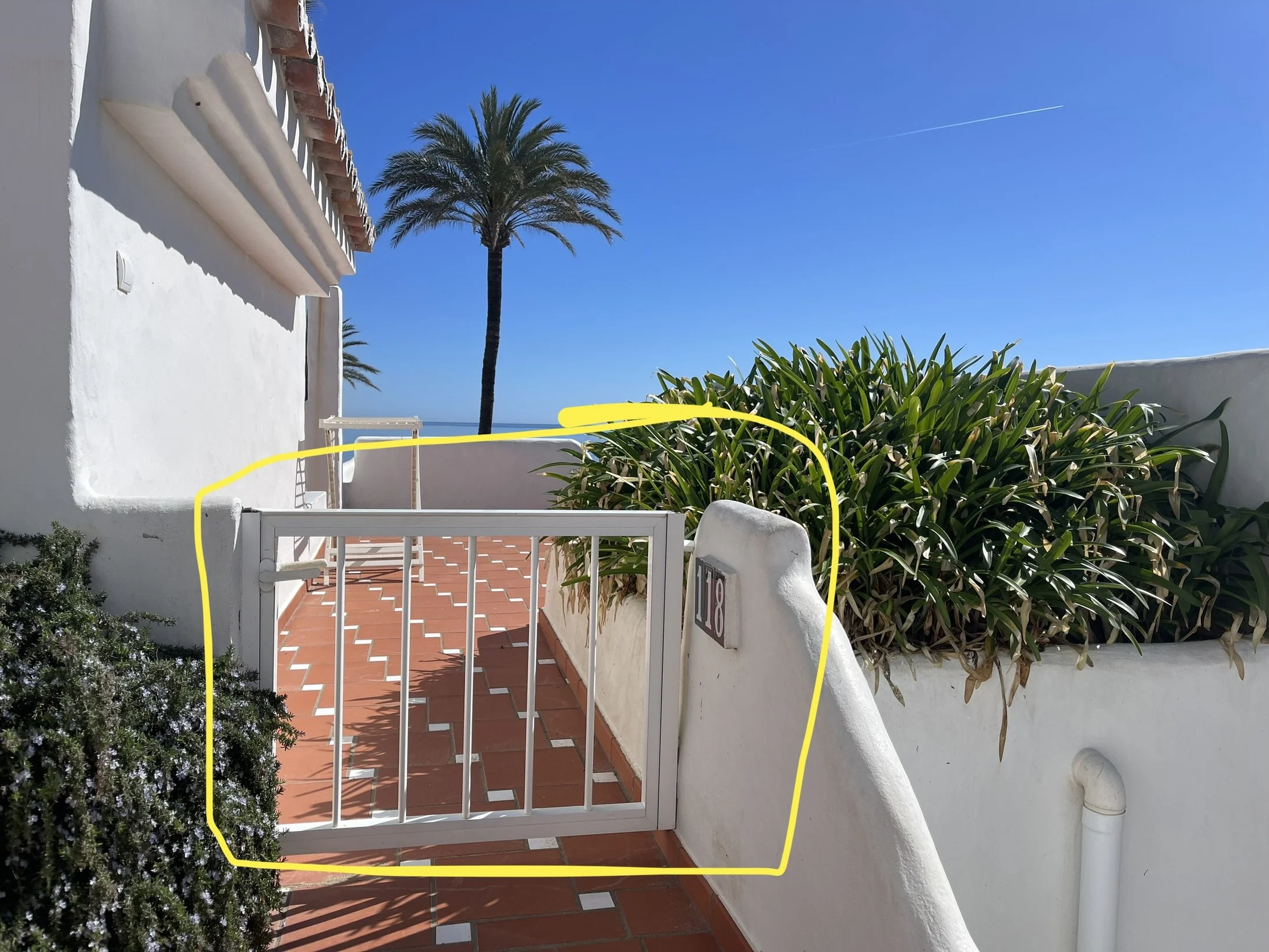
Private gate obstructing access to 6x3m² of common terrace beside apartment 118.
FREQUENTLY ASKED QUESTIONS
〰️
FREQUENTLY ASKED QUESTIONS 〰️
-
This excellent article (with references to relevant jurisprudence) summarises the approach taken by Spanish courts. There is always a subjective factor - but as a general principle - If any owner wishes to do something which alters or affects common property (such as the external facade of buildings): if something comparably similar has been done previously without being opposed, then other owners have automatic rights to do the same.
Major construction works including complete enclosures of terraces have occurred previously without being opposed. Therefore, new complete enclosures of terraces cannot be universally prevented; they may be possible to prevent if they impair the general character of the architecture or impair the views from other residential units, for example.
-
Multiple abuses of rights appear to have been perpetrated by Community Leaders acting in the name of the Community of Owners, in collaboration with their Secretary-Administrators and Lawyers. These Include: false statements of law (by lawyers, administrators and Presidents); autocratic decisions by Presidents; selective permissions to owners (permitting something to one owner while prohibiting it to another).
Many abuses of rights have also been perpetrated by the Board of Owners as a whole, usually in consequence of naively following instructions from the President on how to vote. A recent example of this is item 17 of the so-called “EGM” in September 2022: the item was misrepresented to owners in addition to being denied by the meeting (in contravention of legal principles). Lawyers at the meeting appear to have collaborated with Community Leaders and the Board of Owners in abusing the law.
Furthermore, lawyers and Community Leaders have initiated legal actions against owners which have no chance of success. This may be for the purpose of justifying their existence and generating unnecessary legal costs.
-
Decisions by the Board of Owners may be challenged in court for a period of 12 months from receiving a copy of the minutes in a manner which provides confirmation of receipt (LHP Article 18.3). Many Malaga lawyers quote this time limit as 3 months, due to an imbecilic confusion written into LHP.
Actions against owners who have modified the common elements without legal basis and without permission from the Board of Owners may be challenged by the Board of Owners for a period of 5 years (Article 1964 of the Spanish Civil Code).
-
Apartment 141 has a very ugly complete enclosure of a terrace on the first floor of block 18. This is not in keeping with the architectural character of Costa Natura. Terrace not be so ugly. It may be worthwhile for owners to explore any ways to fix this error (whether by mutual agreements or by legal means).
-
A small number of property units have been combined or enlarged, by various means. Some of these changes are obviously beneficial, creating apartments which have more capacity for family groups. However, one past-President appears to have joined 4 units together, which may not have been beneficial for the community. Since that past-President appears to have acted without consulting the Board of Owners in a number of ways, the structural changes made by him do not appear useful as legal precedents.


